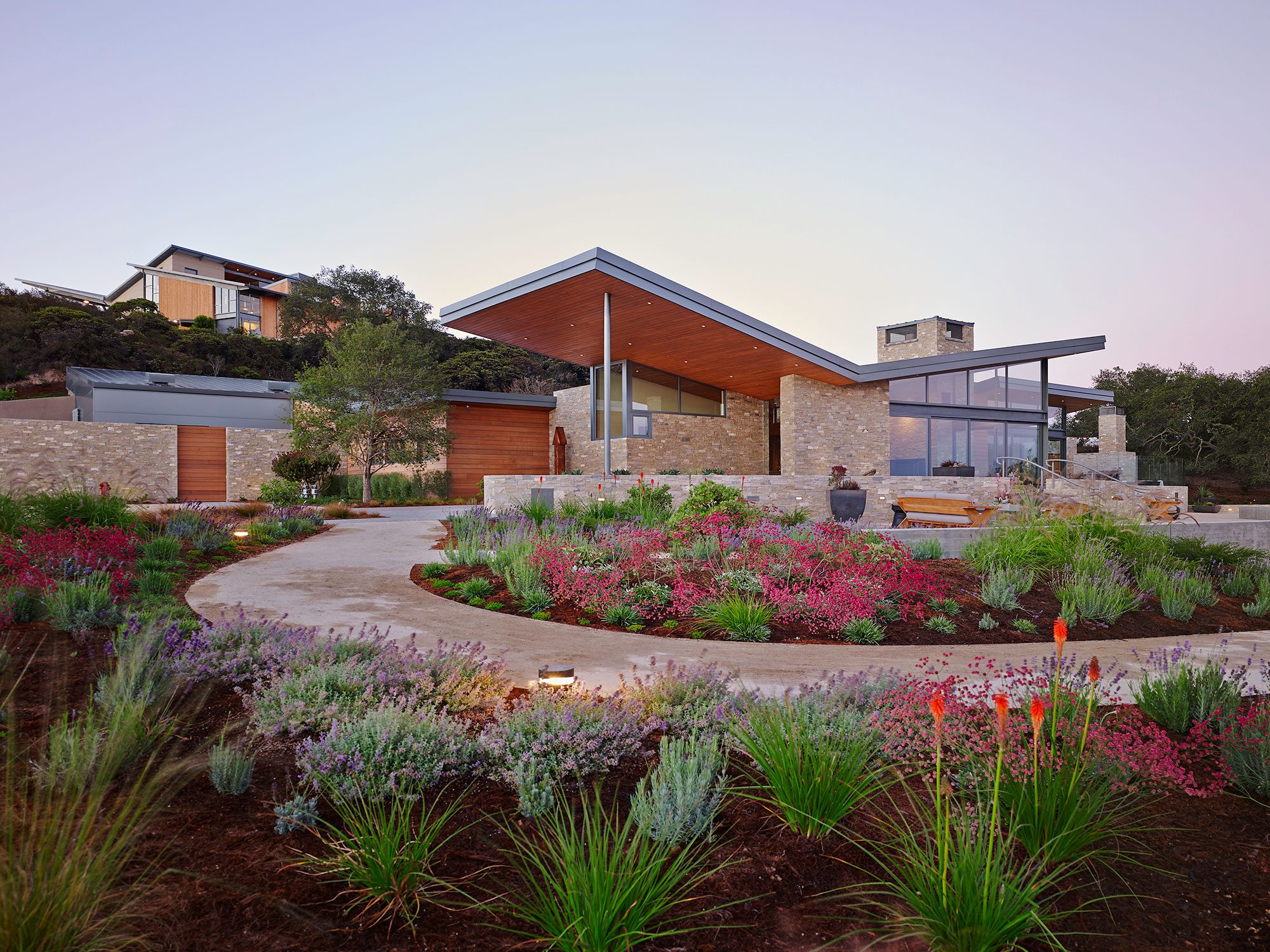
Presqu’ile
Slim glass beckons mist-laced hills and slips around a curved staircase in the bright pause of an atrium, while Canadian hemlock ceilings heighten coastal-rock walls met with veils of cedar and milled limestone. Settling this exquisitely modern lookout on a sea of sand introduced uncommon finesse to the valley’s easy quietude, accomplished 300 miles from our home office with a creative confederation spanning even greater distances. Over 200 acres, we tunneled caves, traced ponds and roads, and seated barns, a concert amphitheatre,and buildings for the making and sharing of wine, bringing form to an adventure a century in the making.
Santa Maria, California
24,000 square feet
Taylor Lombardo Architects
Bear Hill Interiors
Arcadia Studio Landscape Architecture
Hobach-Lewin, Inc., Structural Engineer
Steve Martin Associates, Civil Engineer
Thoma Electric, Electrical Engineer
BMA Mechanical Engineering
Eric Johnson Associates, Lighting Designer
Earth Systems, Geotechnical Engineer
Tryon Company, Owner’s Representative
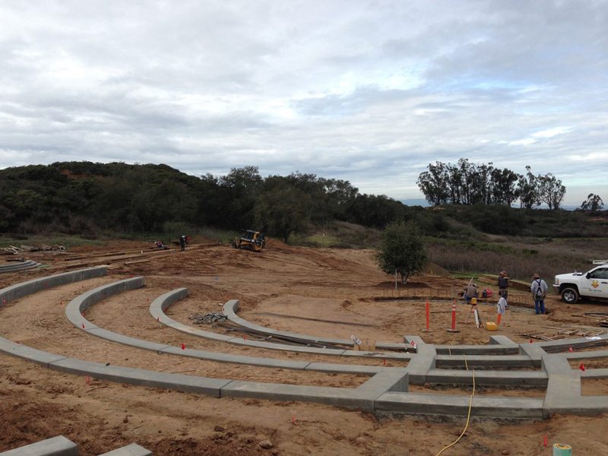
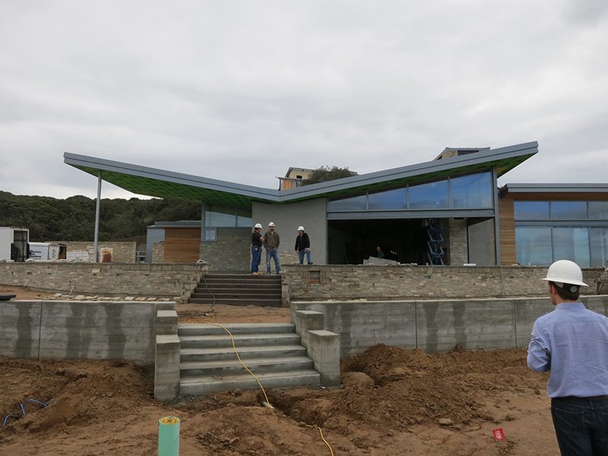
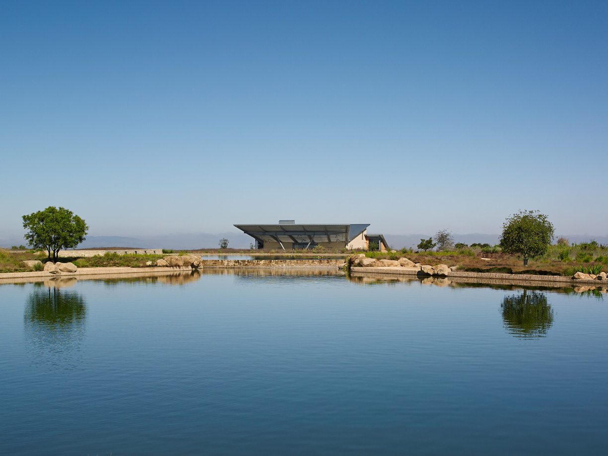
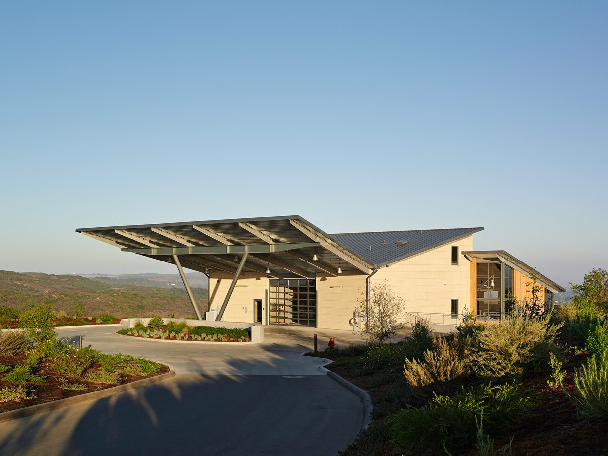
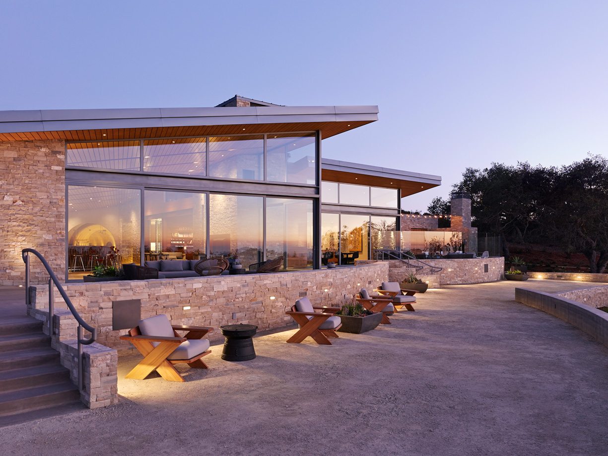
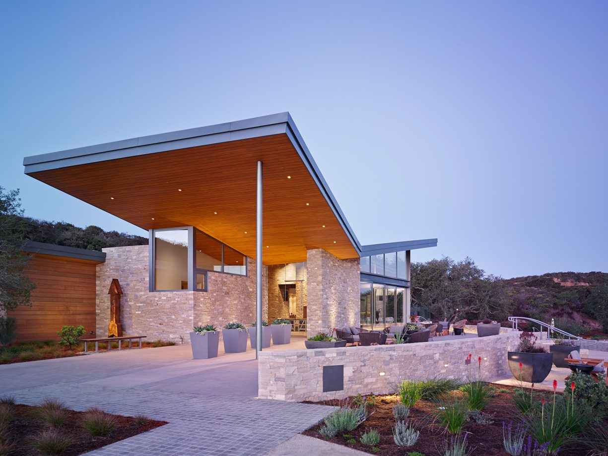
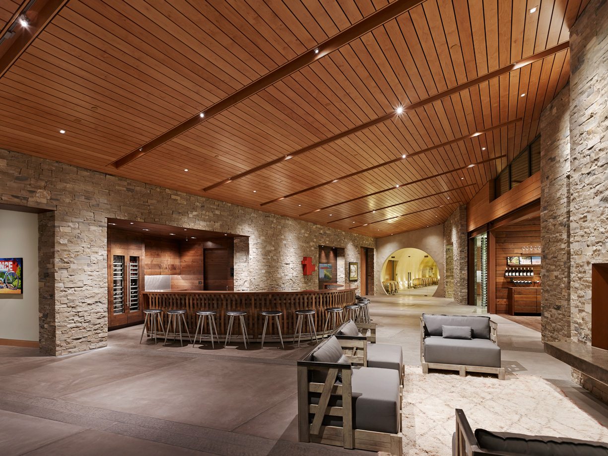
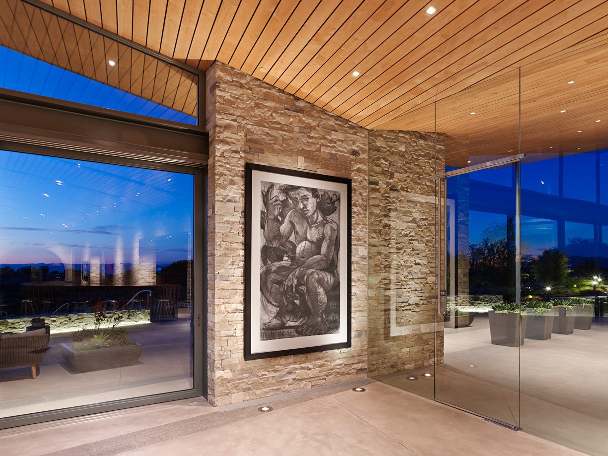
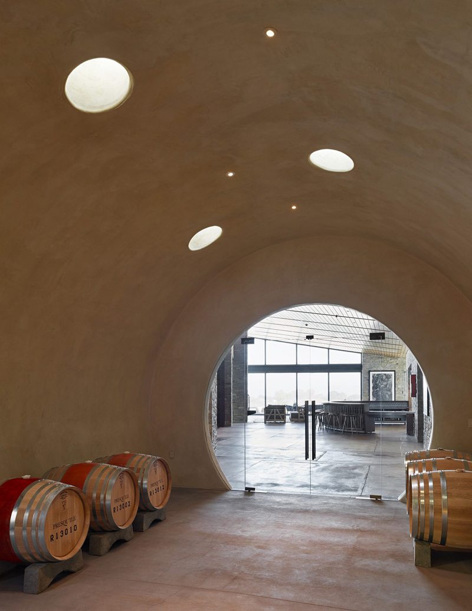
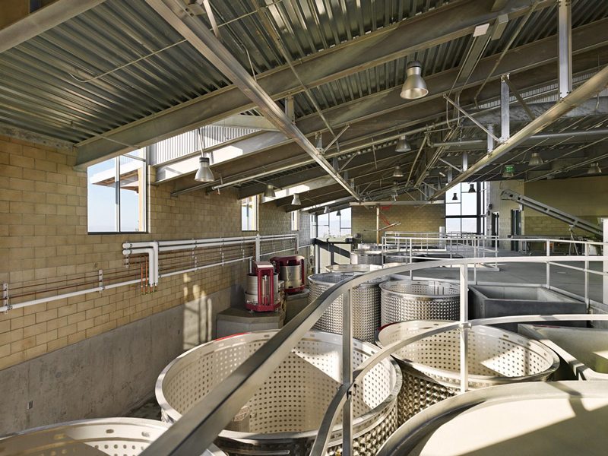
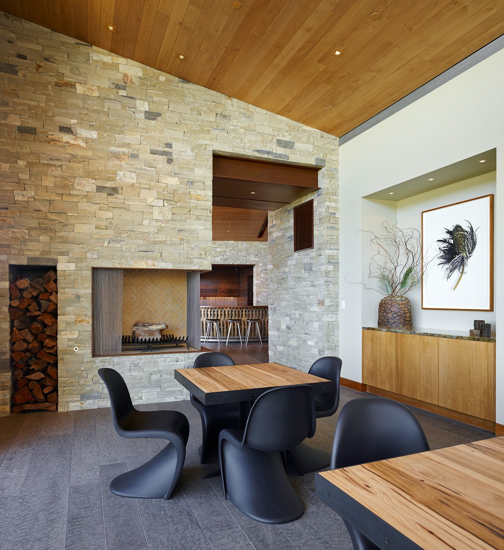
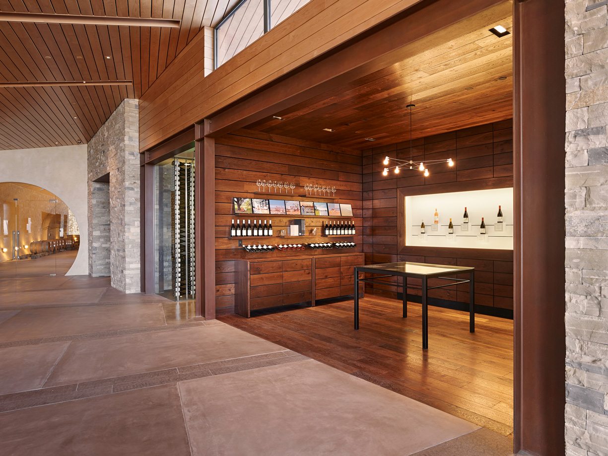
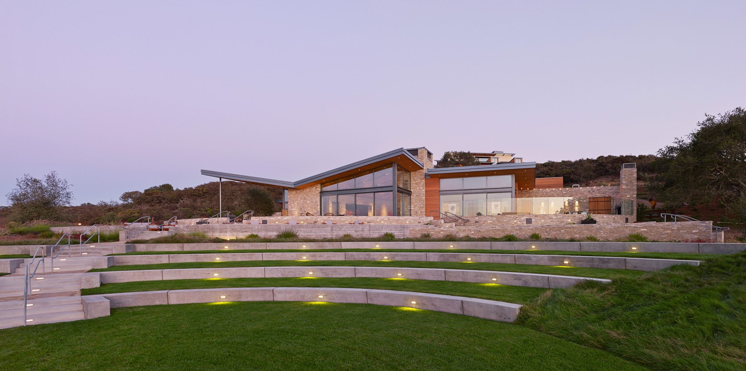
"Cello & Maudru can work on projects where there are high levels of finishes and an incredible amount of detail, making the structure express itself. Their in-house finish carpentry and mill work operation offers a flexibility that we don’t find everywhere.”
— GREG SWAFFER, SUMMIT ENGINEERING
“We have had the privilege of working with Cello & Maudru on several winery and residential projects over the past 15 years. Their work and dedication to each design is exceptional, and of the highest standards.”
— MAURICE LOMBARDO, TAYLOR LOMBARDO ARCHITECTS