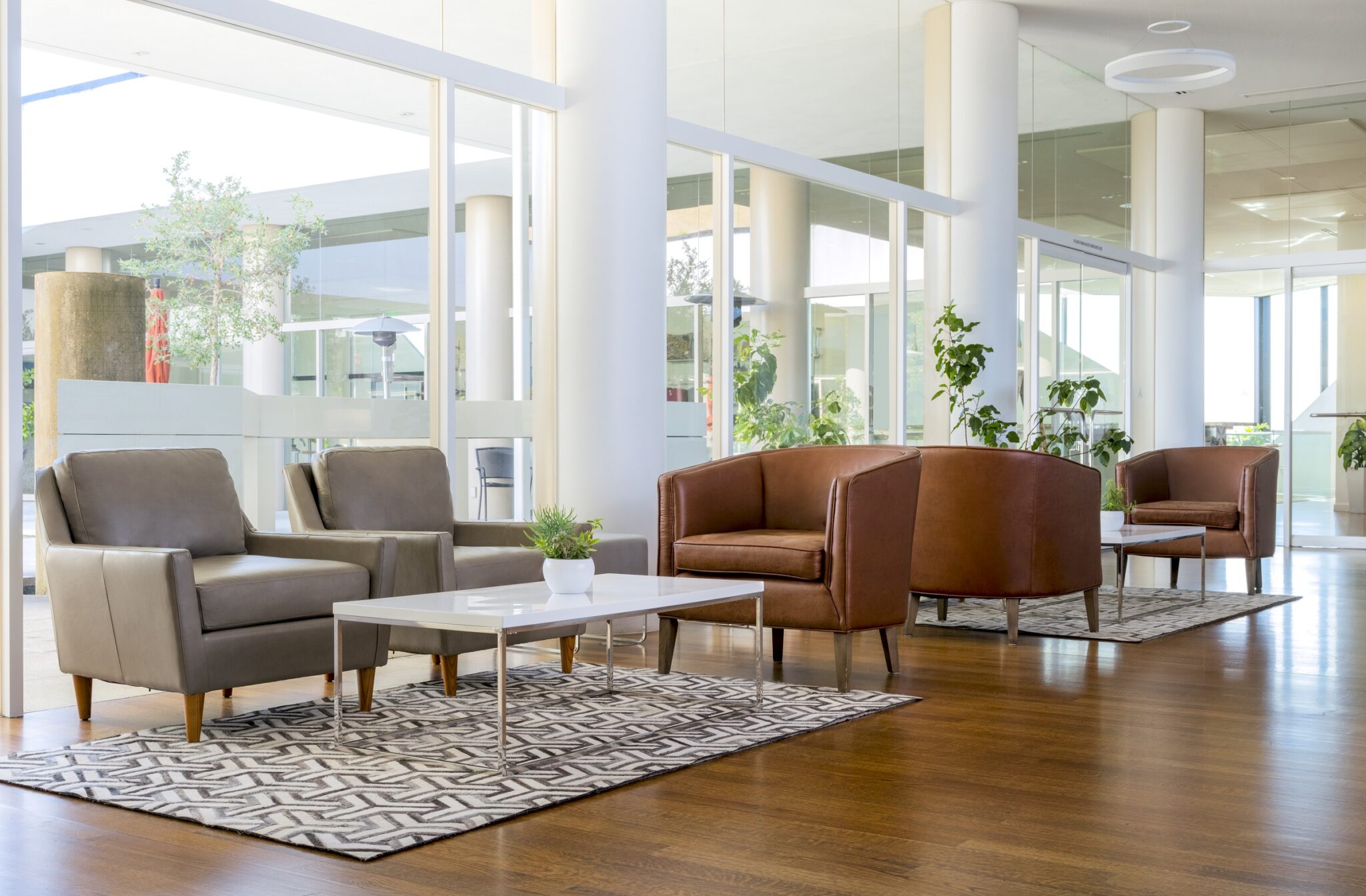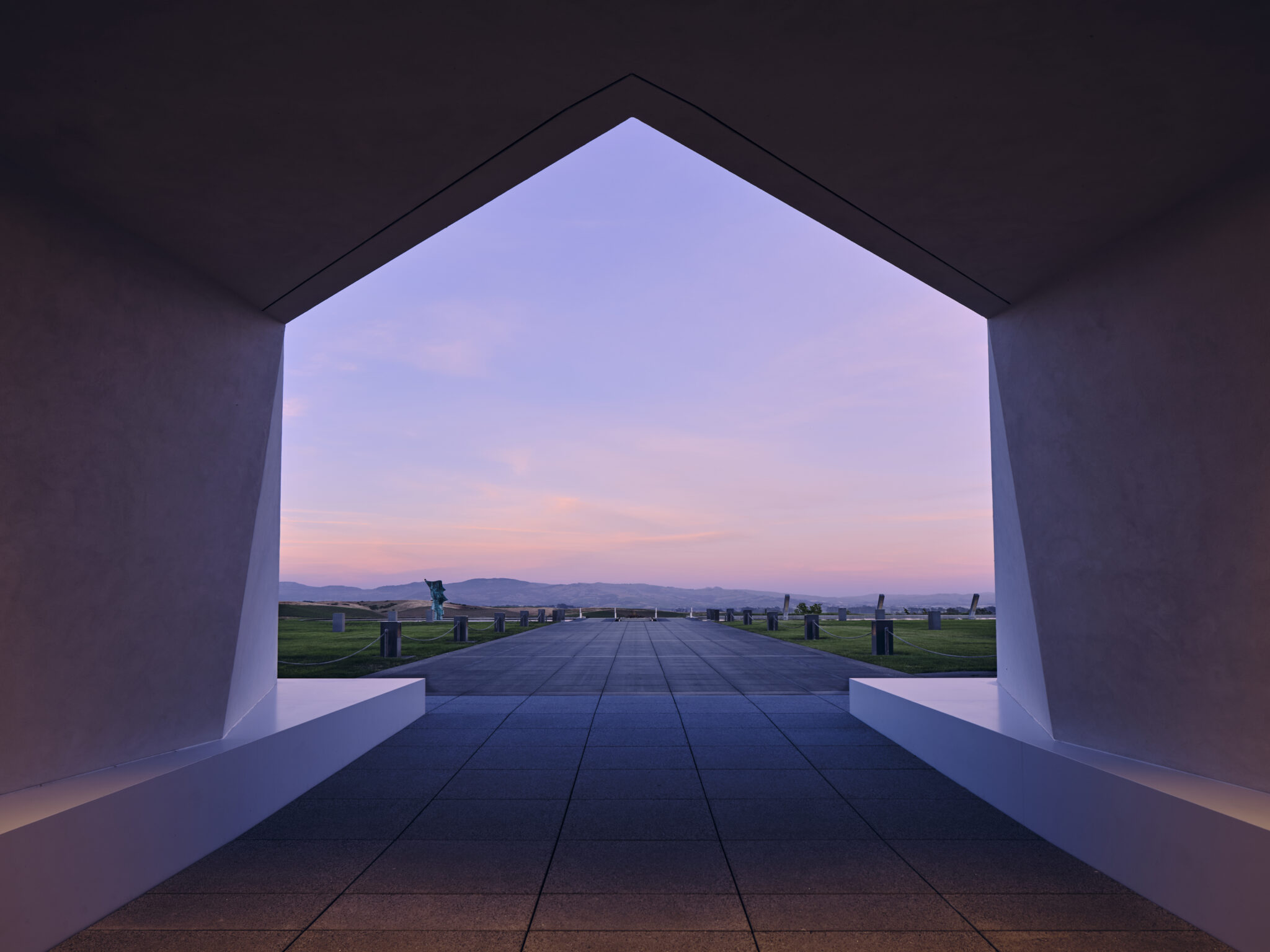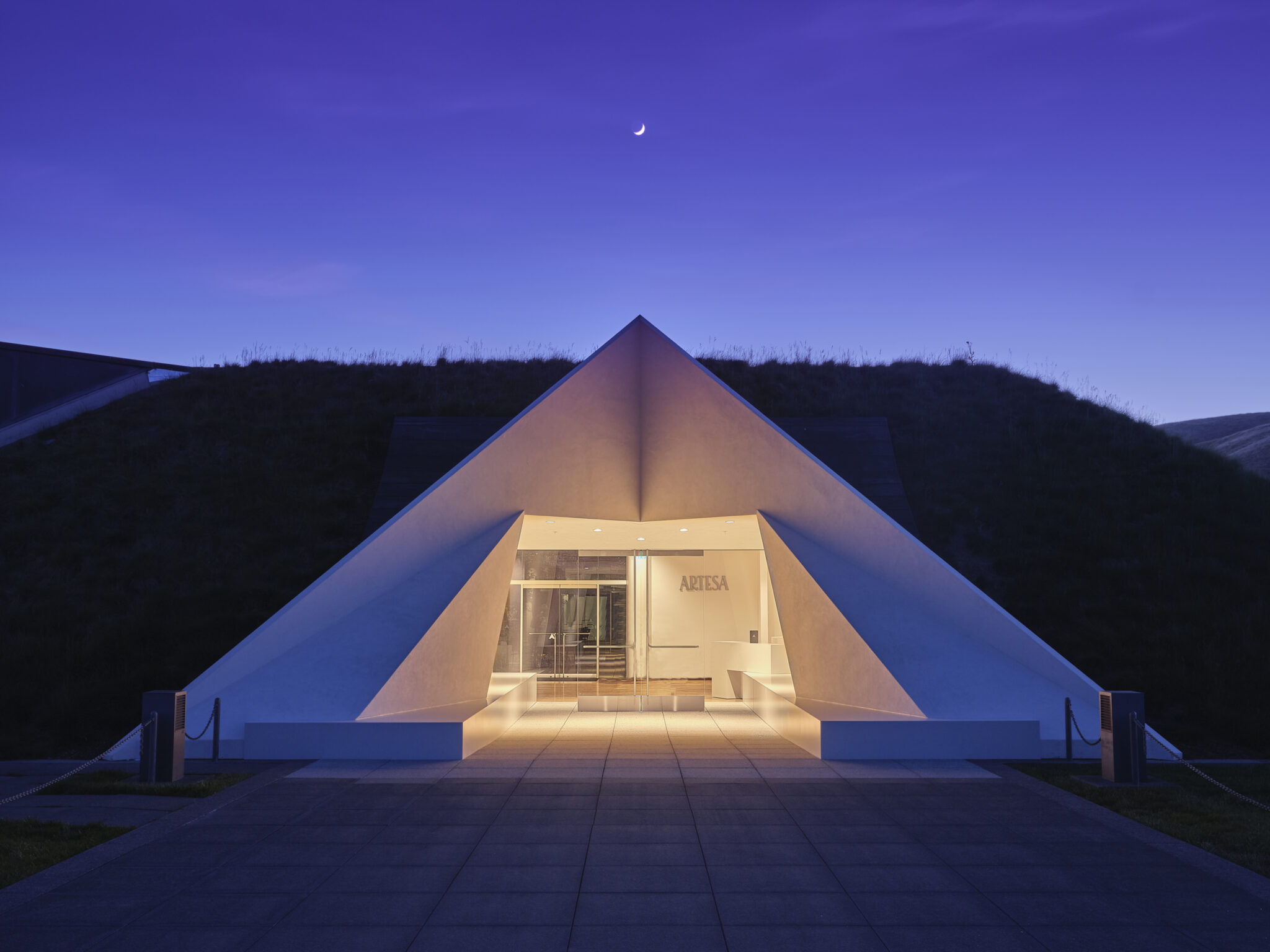
Artesa
Spain’s most historied winemaking family wanted a renewal of their California winery as vivacious as Barcelona, without a day of welcoming lost.
Their striking concrete pyramid, iconic since the ’90s, enclosed a column-crowded, beige interior that called for light and life. With our good friend Juancarlos Fernandez, we puzzled how to open and brighten piece by piece, without disrupting a moment of guests’ experience. The stepwise back and forth required to envision, sequence, cost and construct tightened our trust and team. Once a simple rectangle, the white triangle entry salutes Artesa’s signature A, starred in red, black and green throughout the expanded salon on tiles handmade in the style of the 19th century. Now color and spirit pervade, gathering ever-easier enjoyment.
Napa, California
3,750 square feet
Signum Architecture
Silverado Electric, Electrical Engineer
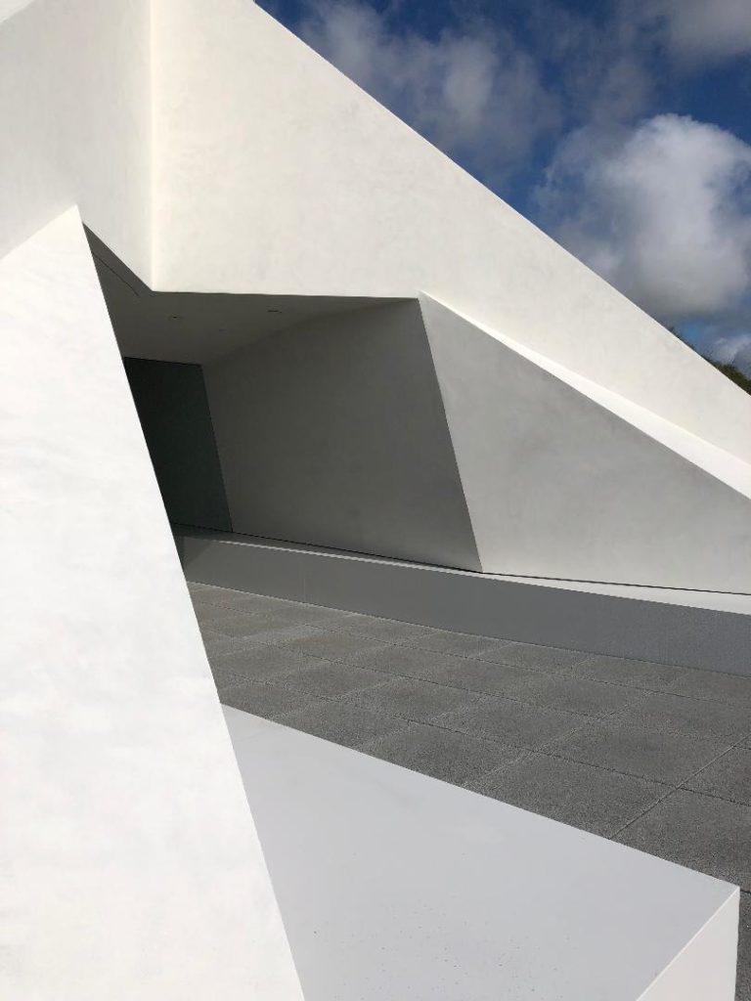
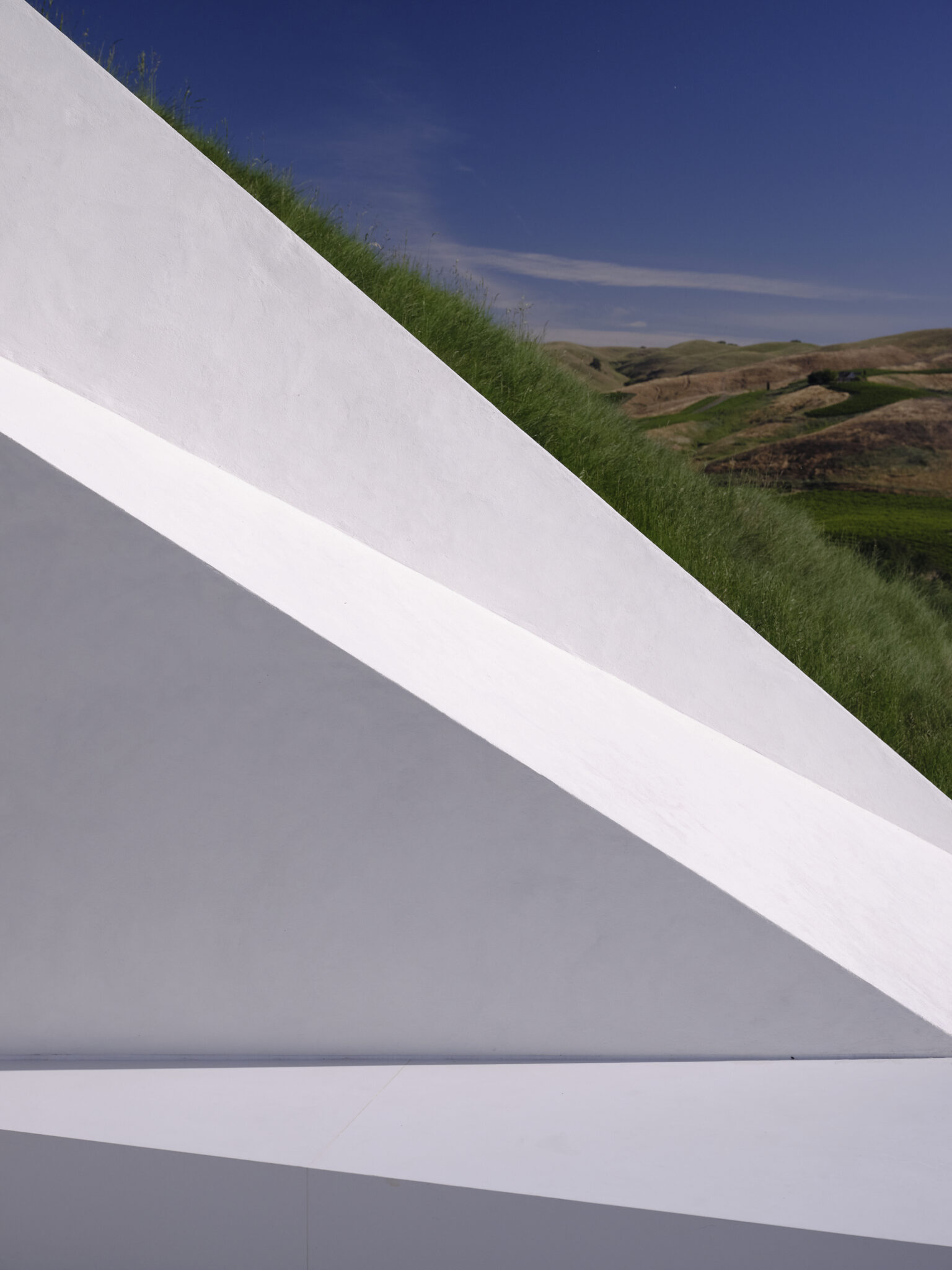
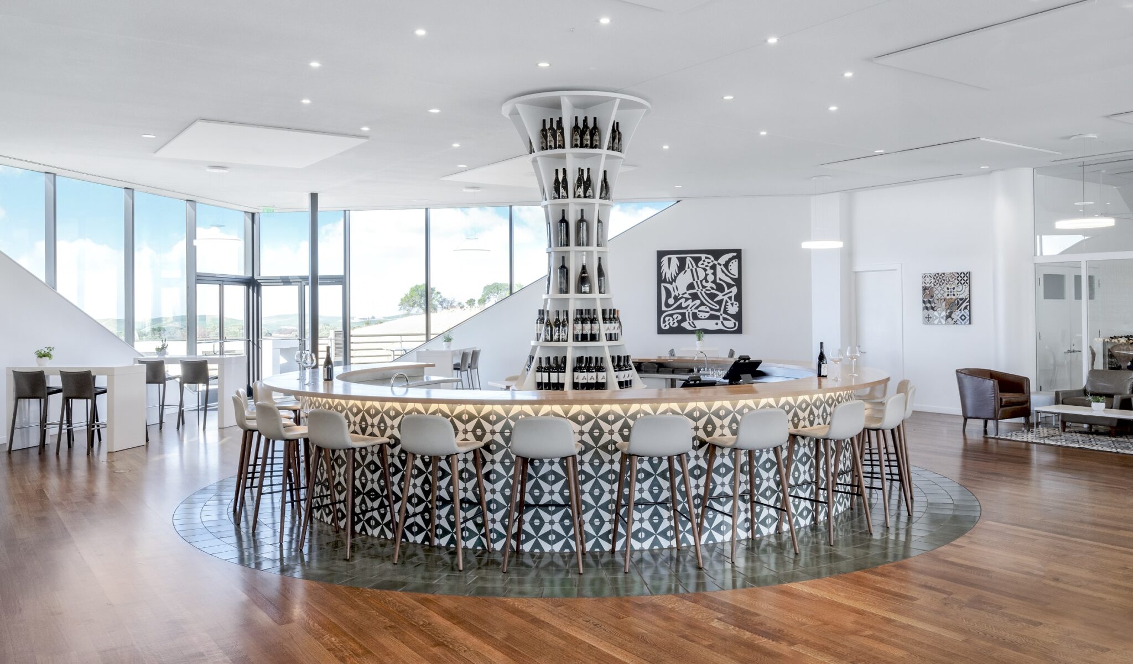
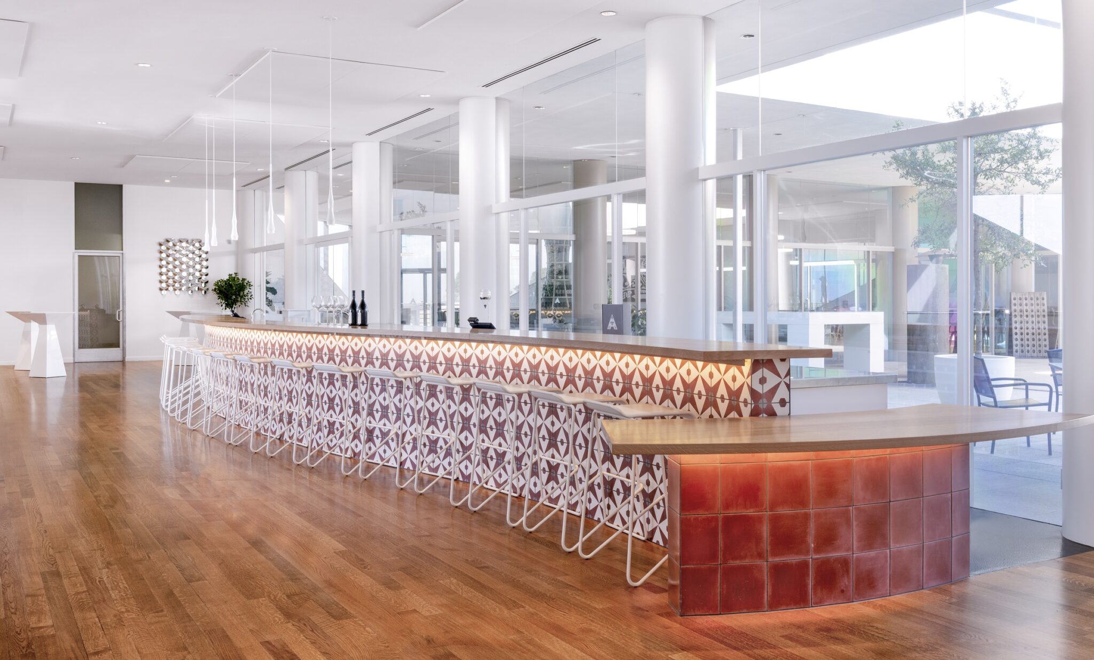
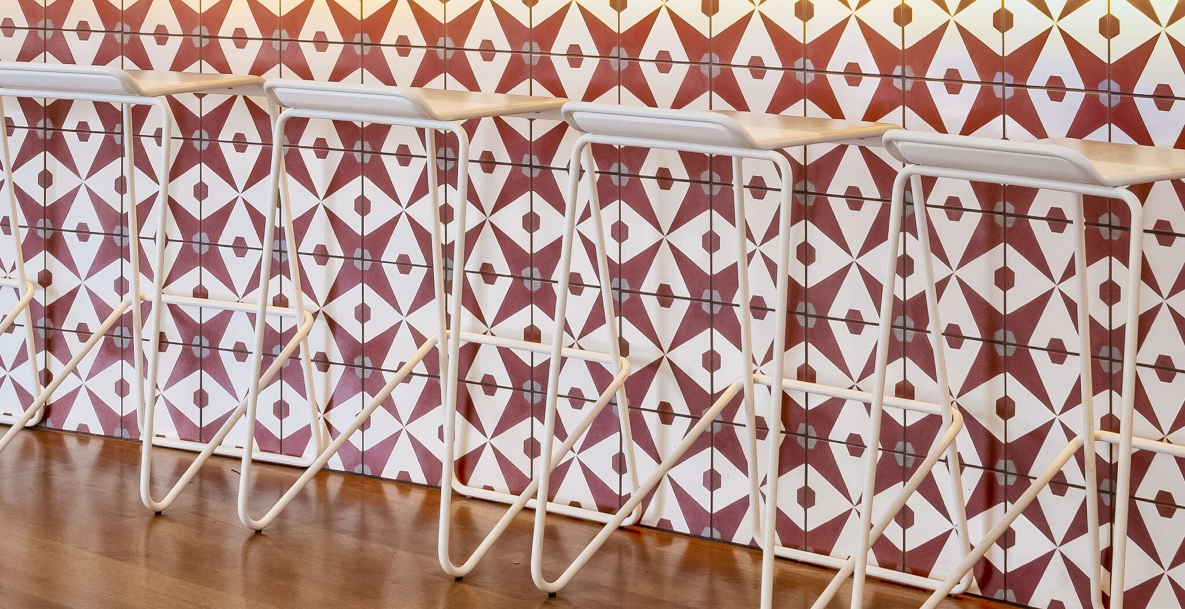
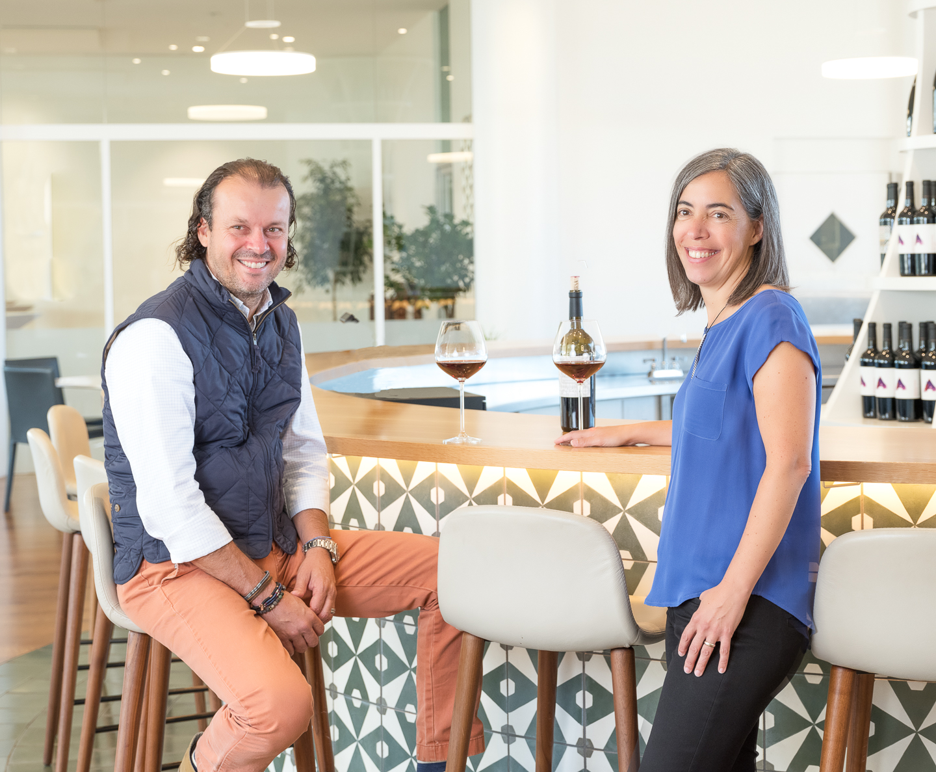
Architect Juancarlos Fernandez and Artesa President Susan Suerio
