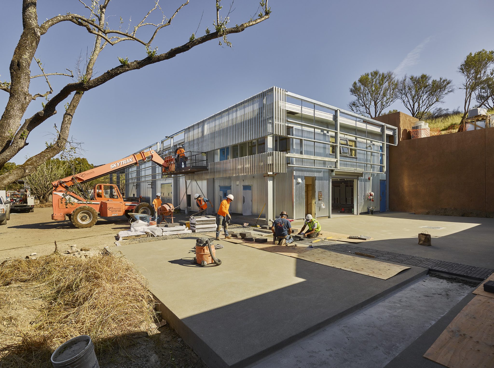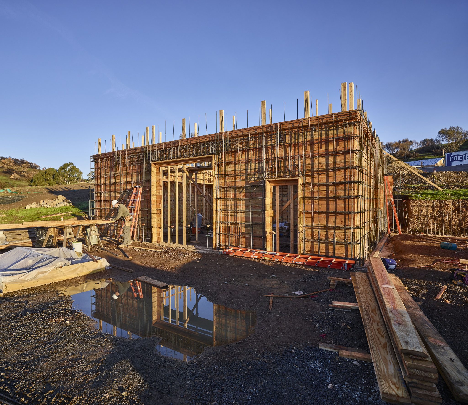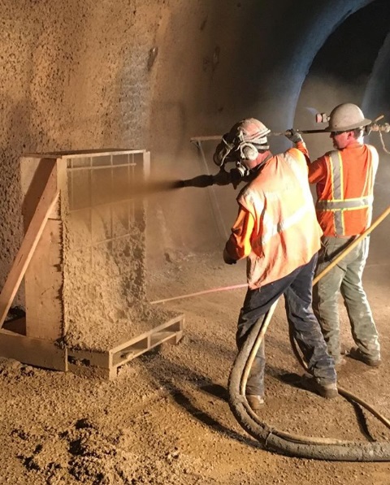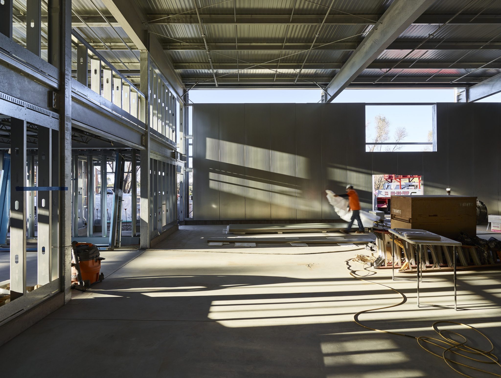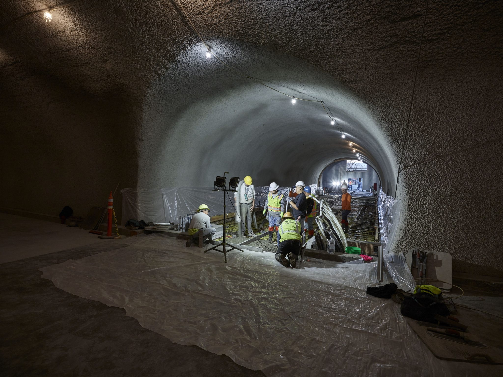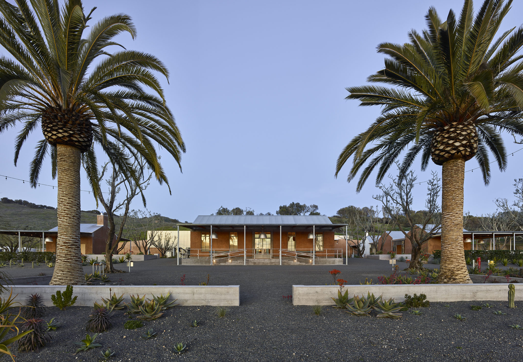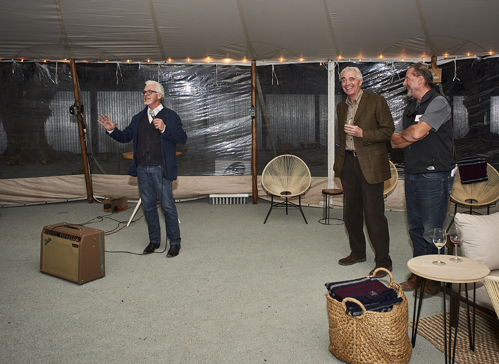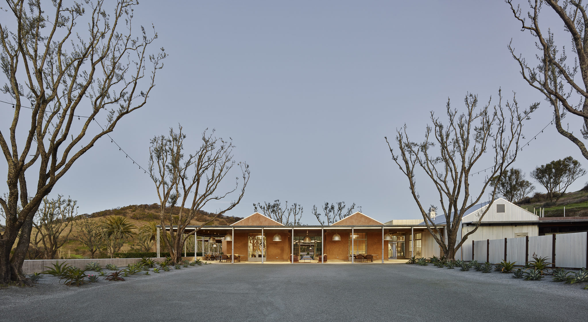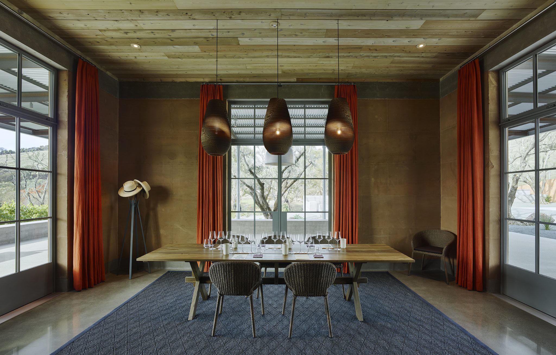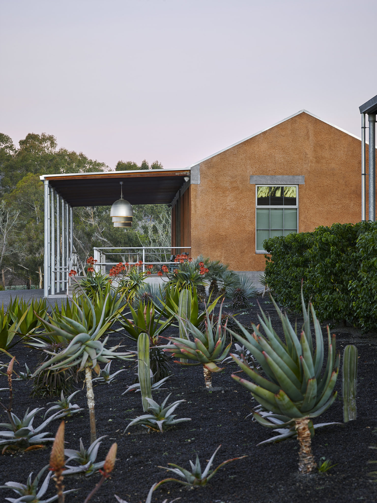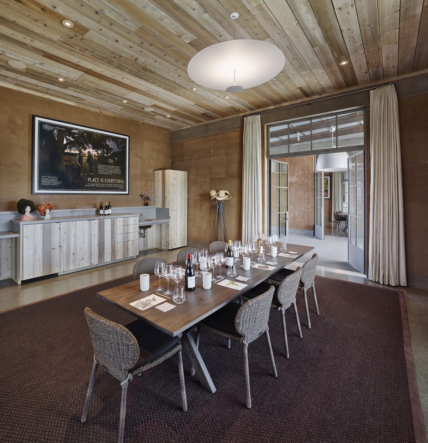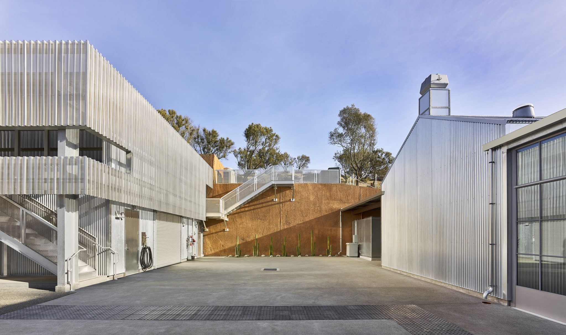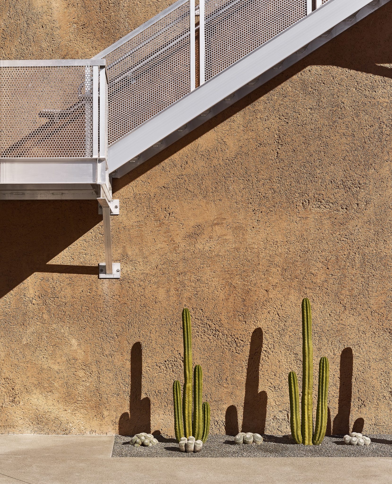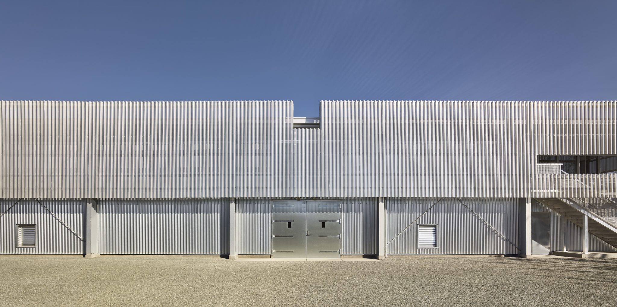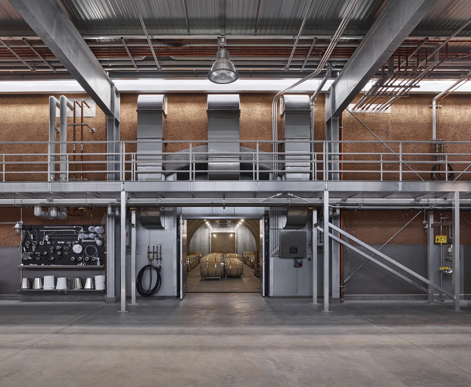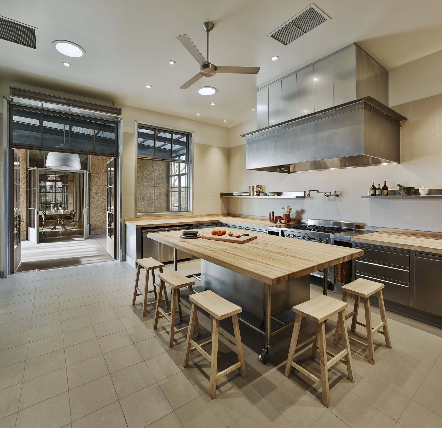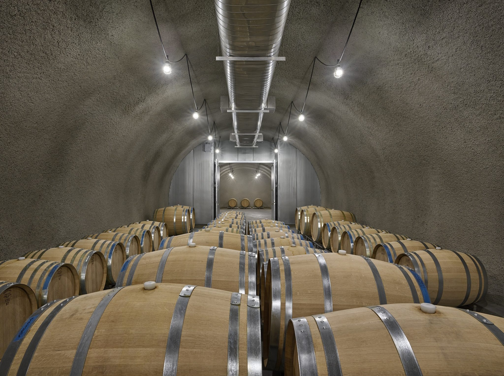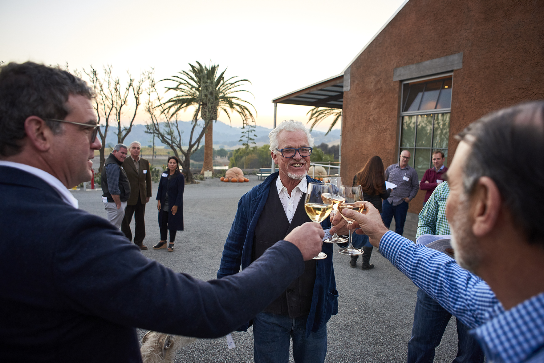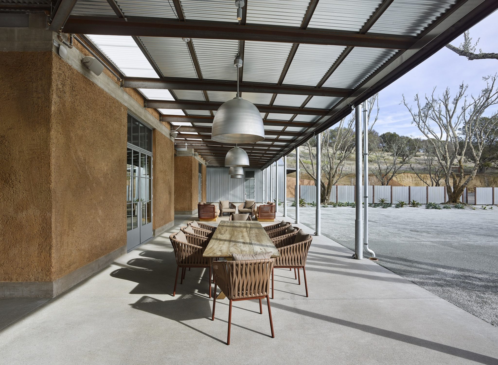
Hudson
Ned Forrest’s design has been unfolding here since the beginning, helping Lee create an agrarian ideal where livestock wander, artisans make furniture and vinegar, and massive pumpkins swell in the sun. For the long-awaited winery, Ned chose few materials and left them exposed, as if repurposed. Hundred-year olive trees sentry tanks and barrels at rest in a cave. Bare piping snakes around a nearly five-hundred-foot soil wall in the middle of the production building. To match its rough, russet finish, visiting areas are shotcrete, layered in short lifts with visible lines between. Inside, walls, ceilings and cabinets share a frank economy of lime-washed cedar. Lee shaped the spare Southwestern landscape and teamed with us diligently, speeding the intricacies of the build as we interrogated options to choose the most meaningful value. His first aim for the land seeming long present, the promise of the place feels complete.
2,200 square feet hospitality areas + 1,300 square feet administration building + 6,500 square foot fermentation building + 10,000 square foot cave
Napa, California
Ned Forrest Architects
Lee Hudson, Landscape Design
Applied Civil Engineering
Williams Associates Engineering, Structural Engineer
RGH Geotechnical
TEP Engineering, Mechanical Engineer
