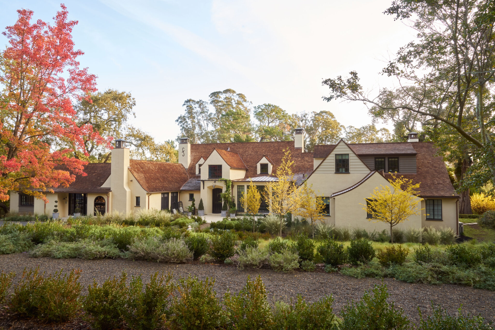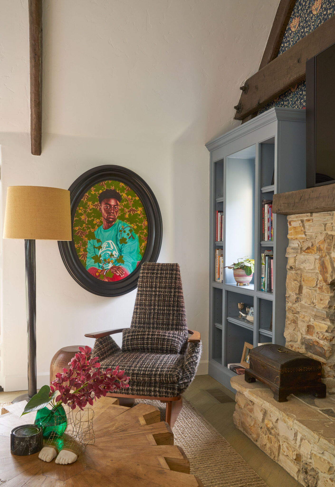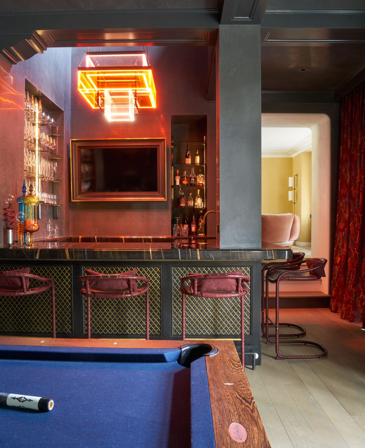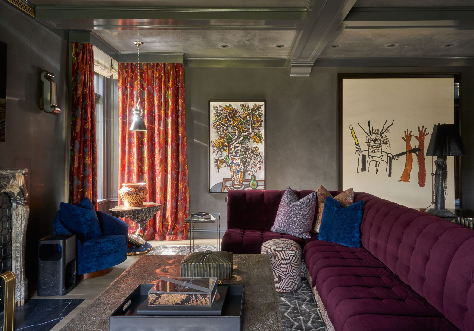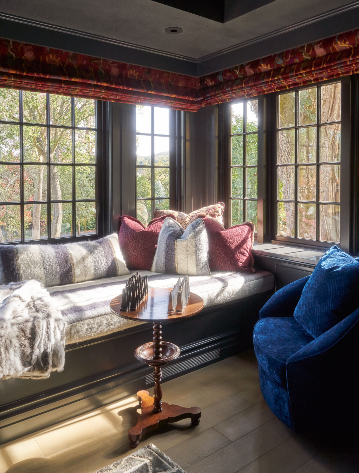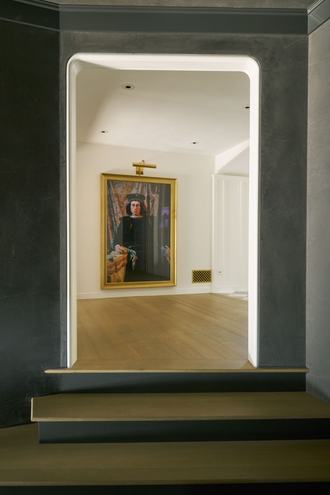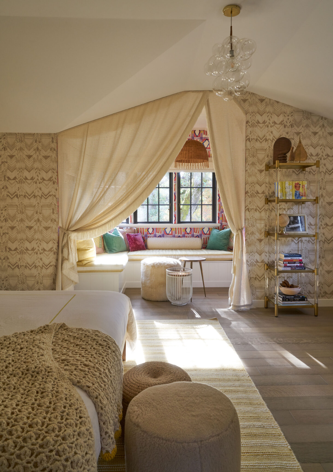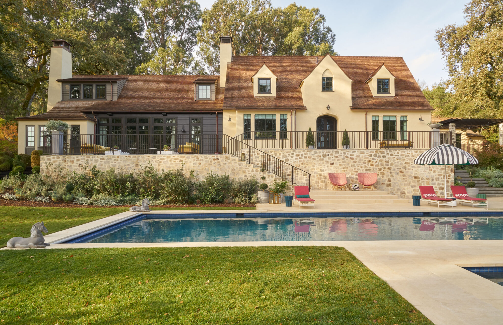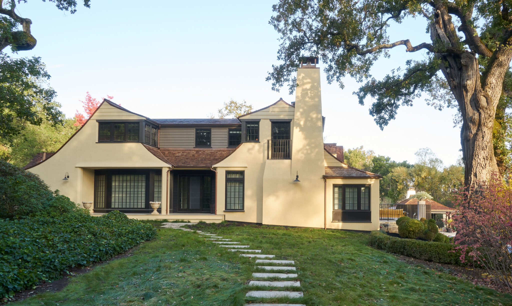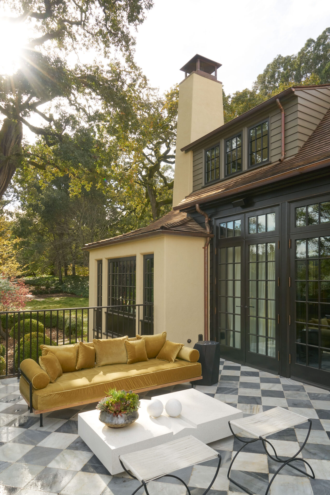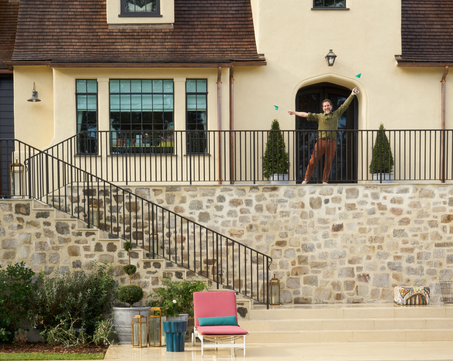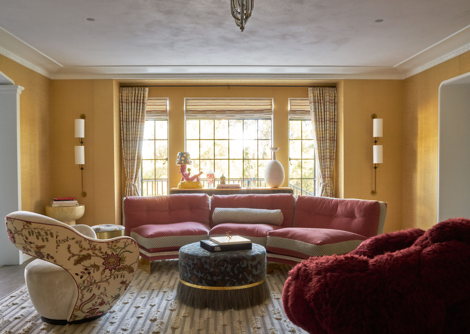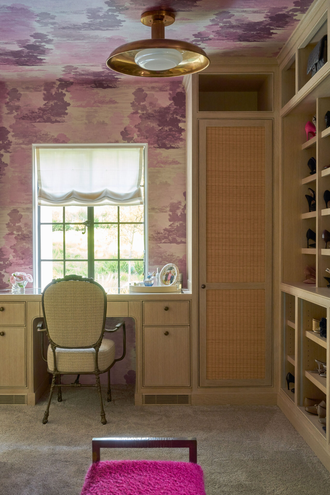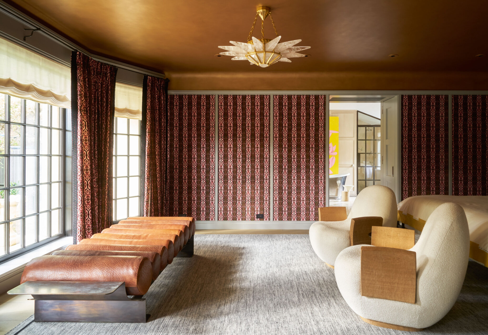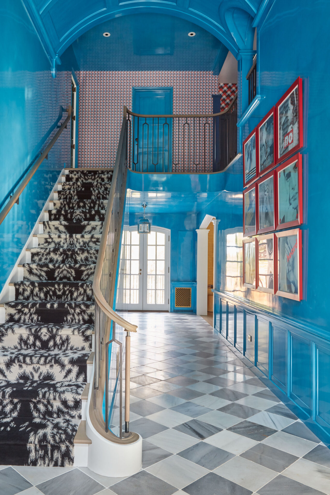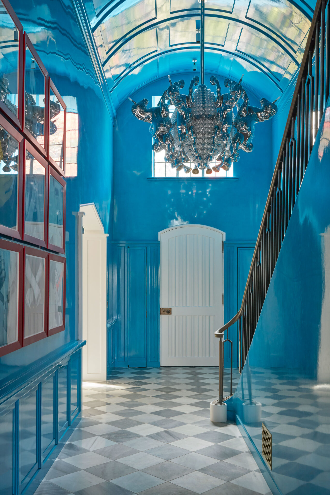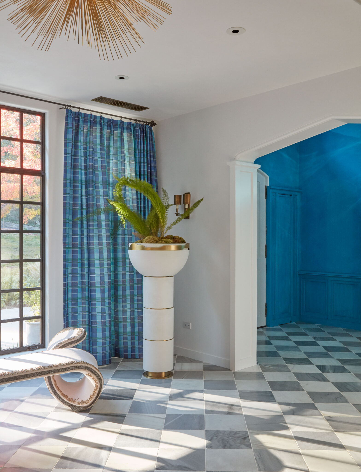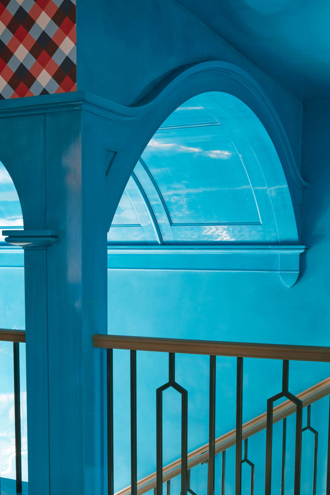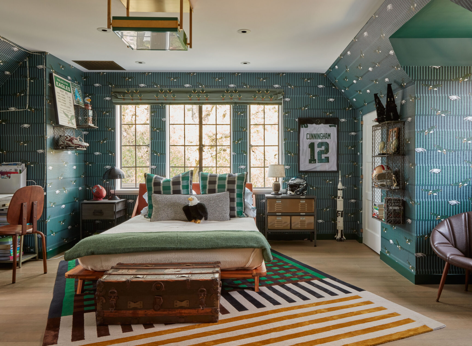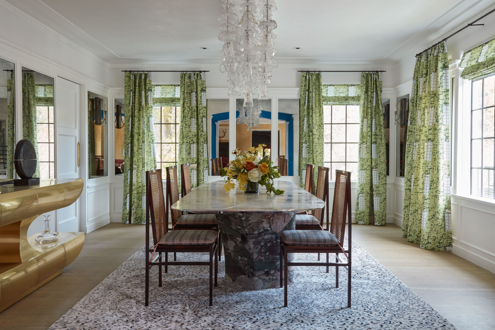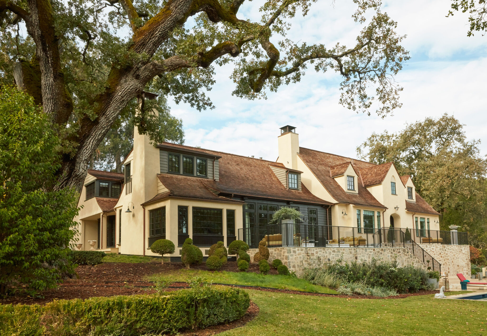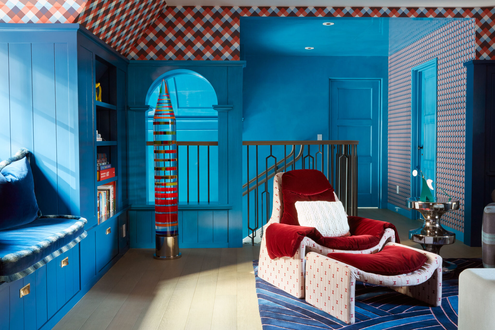
House of Paradox
Classical outside, colorful inside, the house expresses the spirited complexity of its owners. Architect John Toya’s precise proportions unfolded the original English cottage into a Tudor mansion, revising and adding end to end. Ken Fulk’s interiors invent opulent oddities, from a carousel chandelier with 600 points of light crowning the vaulted entry glossed in bright blue, to mosaic rose, green and black quartz limning the master bath. Cascades of carnival glass vases, milk jugs and candy dishes, no two the same, drip over the dining table. Both the design and the process challenged prediction, obliging agility and forging closeness as we collected, piece by piece, an ever more particular world.
Woodside, California
8,000 square feet
John Toya, Architect
Ken Fulk, Interior Designer
Surface Design, Landscape Architect
FTF Engineering, Structural Engineer
Lea & Braze Engineering, Civil Engineer
Axiom Engineers, Mechanical Engineer
Romig Engineers, Geotechnical Engineer
Leslie Williamson, Photos
