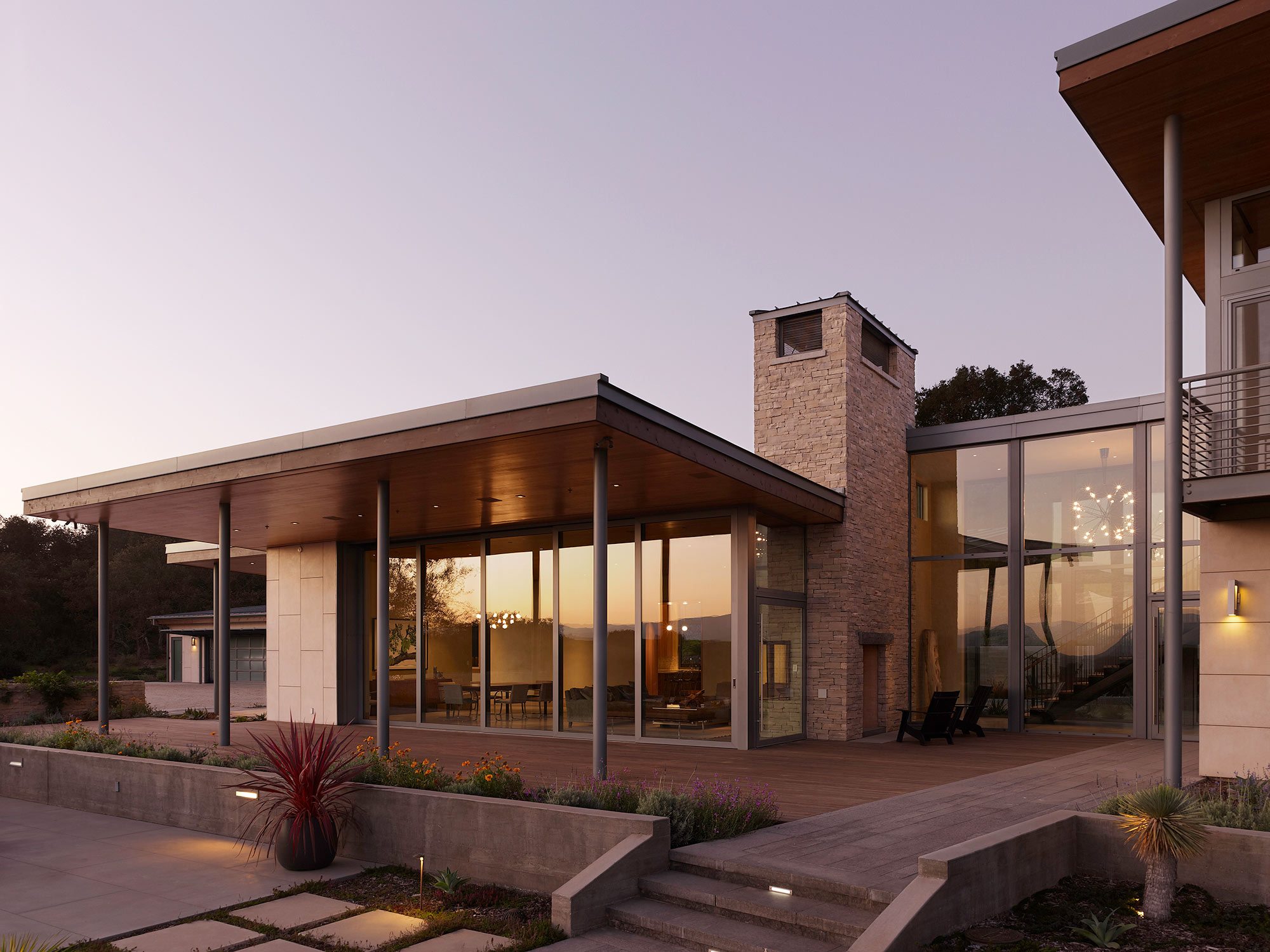
House at Presqu’ile
Slim glass beckons mist-laced hills and slips around a curved staircase in the bright pause of an atrium, while Canadian hemlock ceilings heighten coastal-rock walls met with veils of cedar and milled limestone. Settling this exquisitely modern lookout on a sea of sand introduced uncommon finesse to the valley’s easy quietude, accomplished 300 miles from our home office with a creative confederation spanning even greater distances. Over 200 acres, we tunneled caves, traced ponds and roads, and seated barns, a concert amphitheatre,and buildings for the making and sharing of wine, bringing form to an adventure a century in the making.
Santa Maria, California
7,655 square feet
Taylor Lombardo Architects
Bear Hill Interiors
Arcadia Studio Landscape Architecture
Hobach-Lewin, Inc., Structural Engineer
Steve Martin Associates, Civil Engineer
Thoma Electric, Electrical Engineer
BMA Mechanical Engineering
Eric Johnson Associates, Lighting Designer
Earth Systems, Geotechnical Engineer
Tryon Company, Owner’s Representative
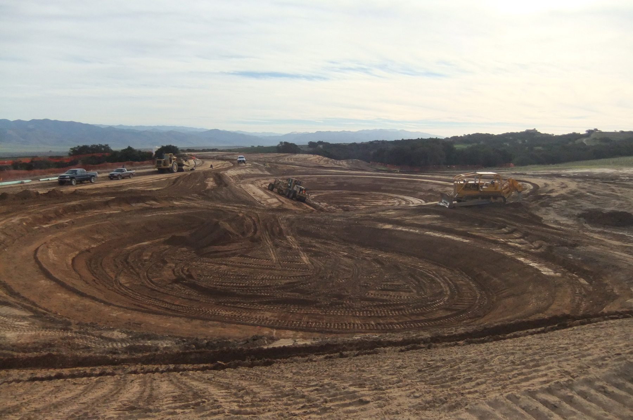
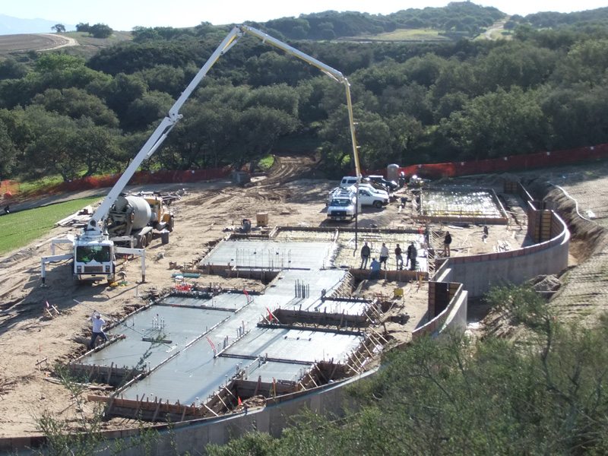
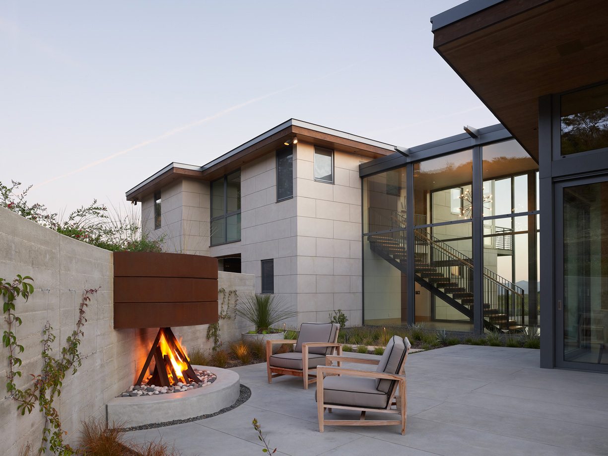
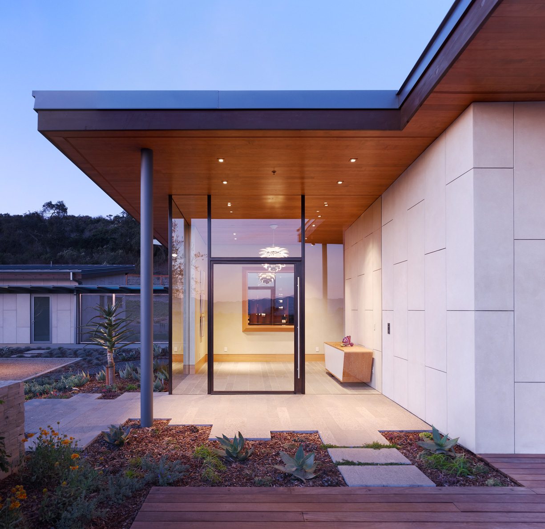
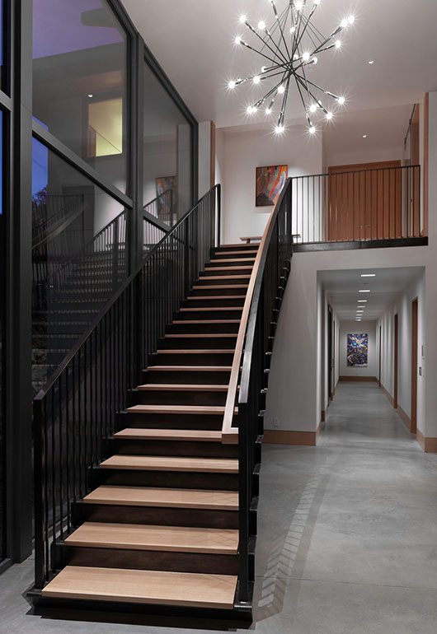
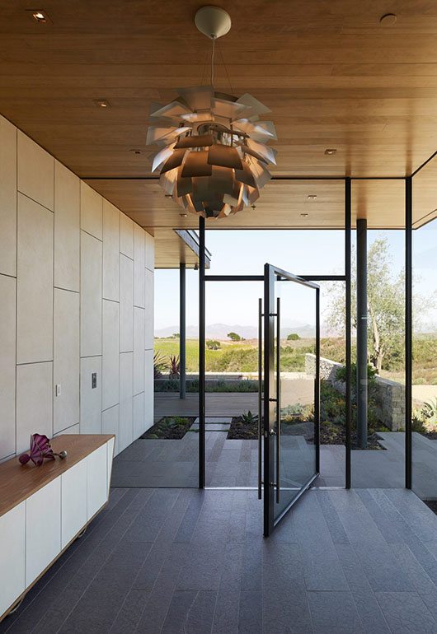
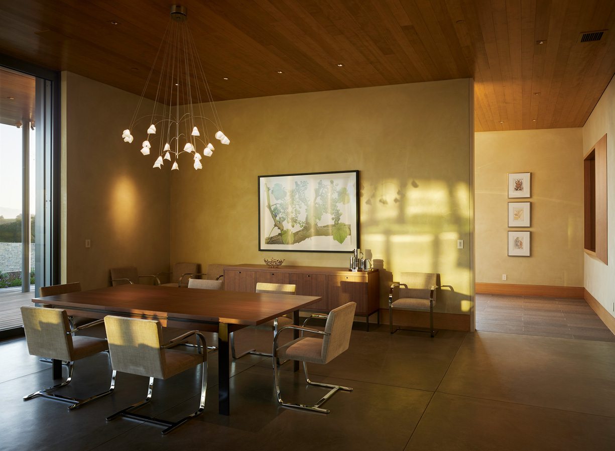
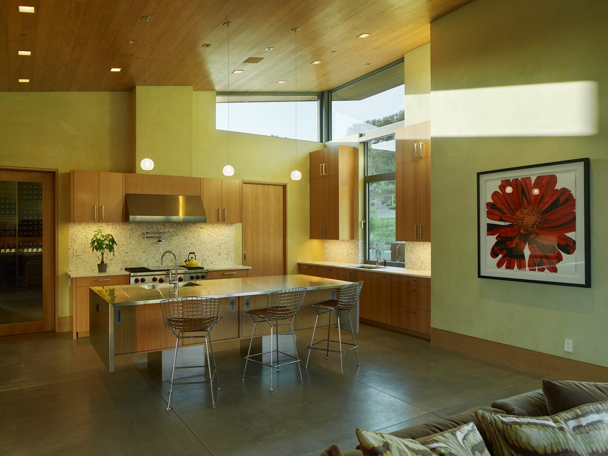
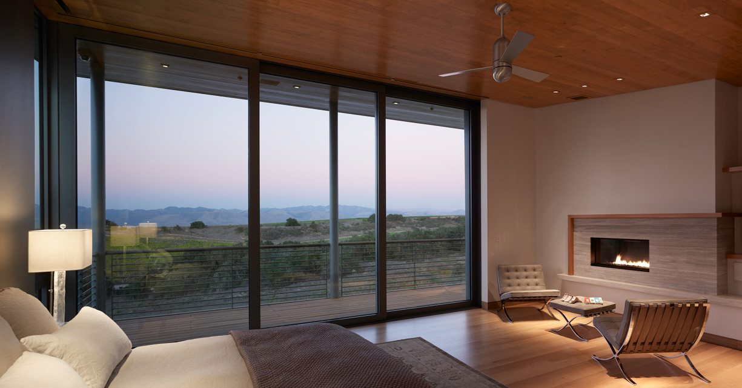
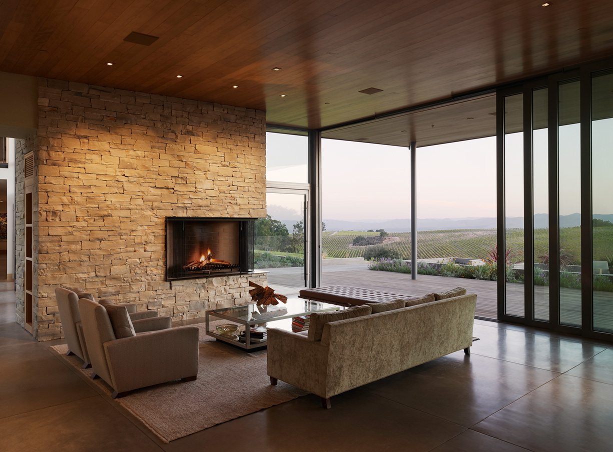
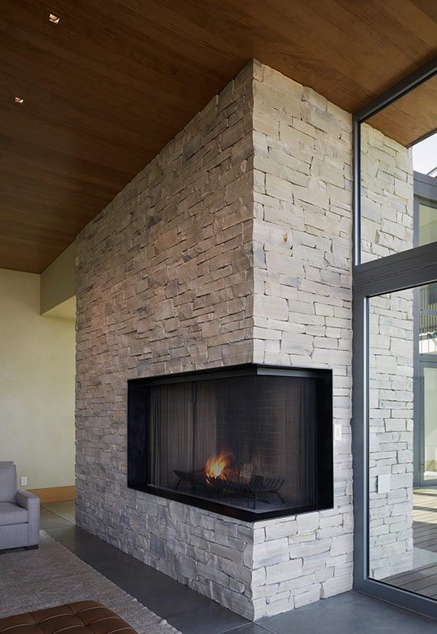
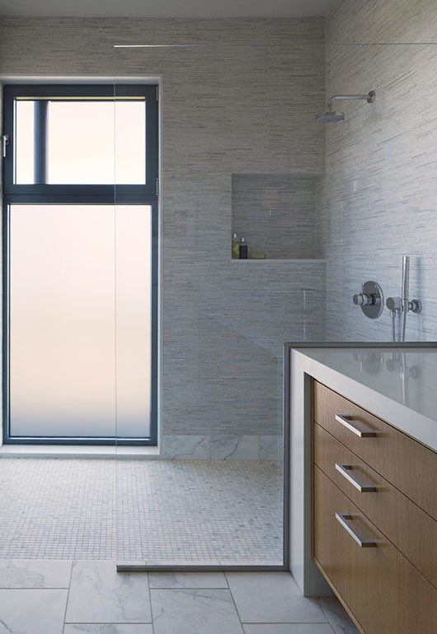
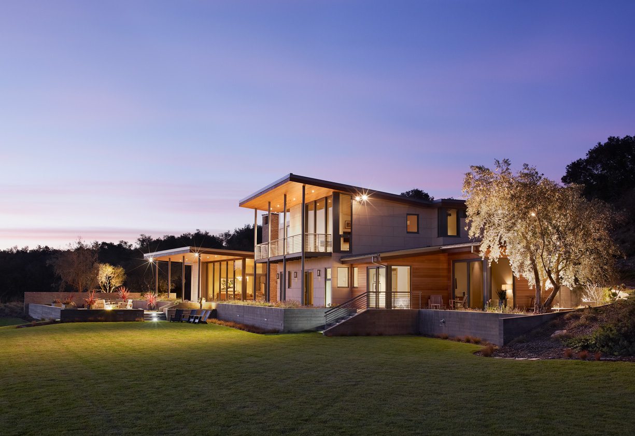
“We have had the privilege of working with Cello & Maudru on several winery and residential projects over the past 15 years. Their work and dedication to each design is exceptional, and of the highest standards.”
— MAURICE LOMBARDO, TAYLOR LOMBARDO ARCHITECTS