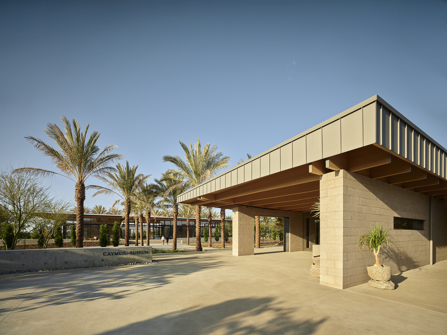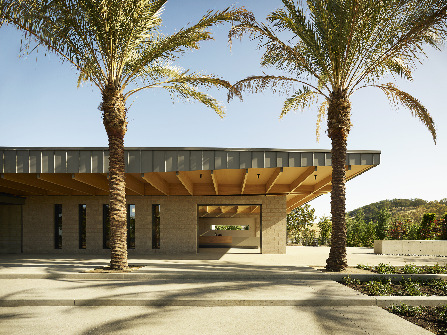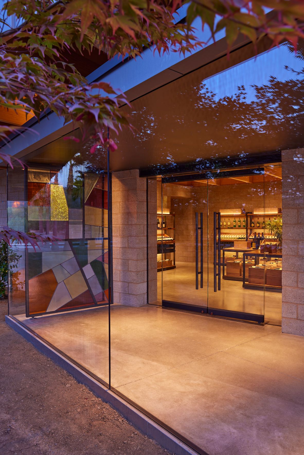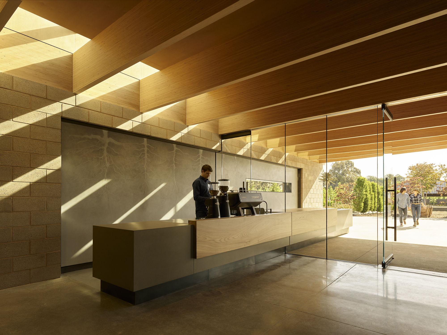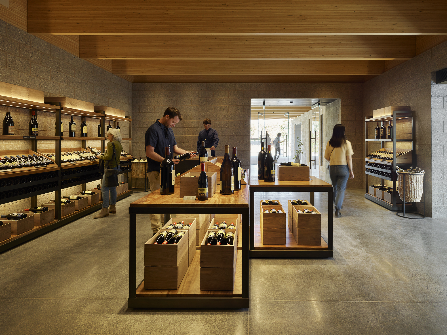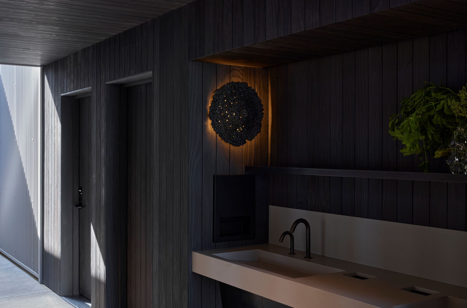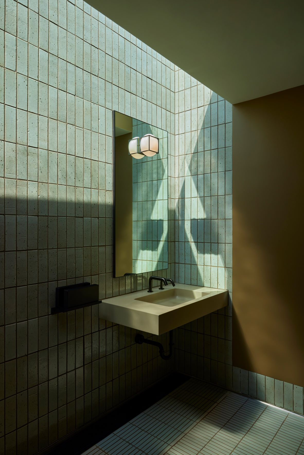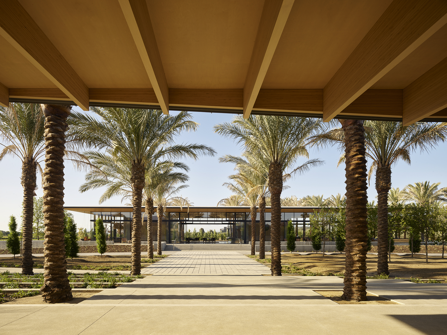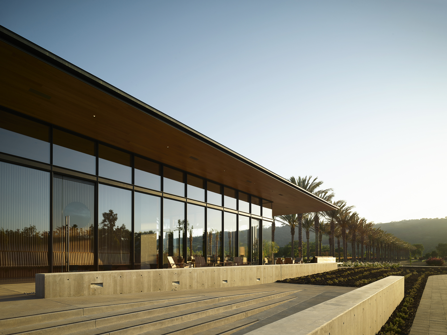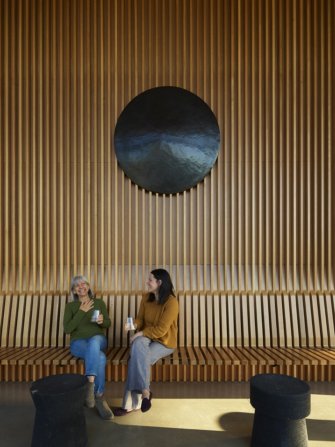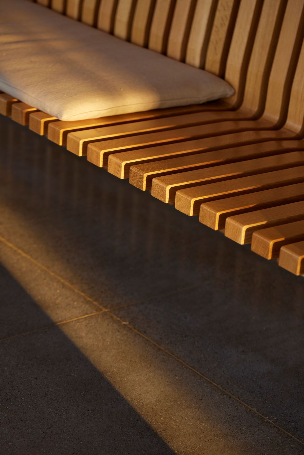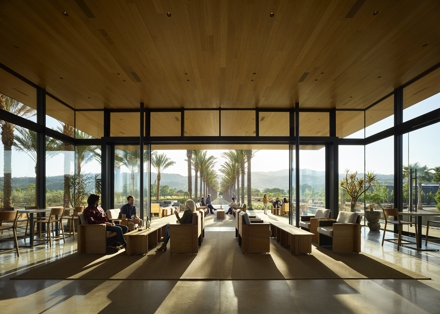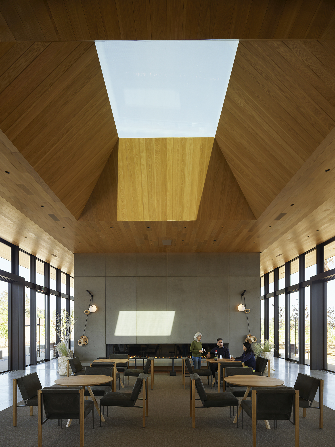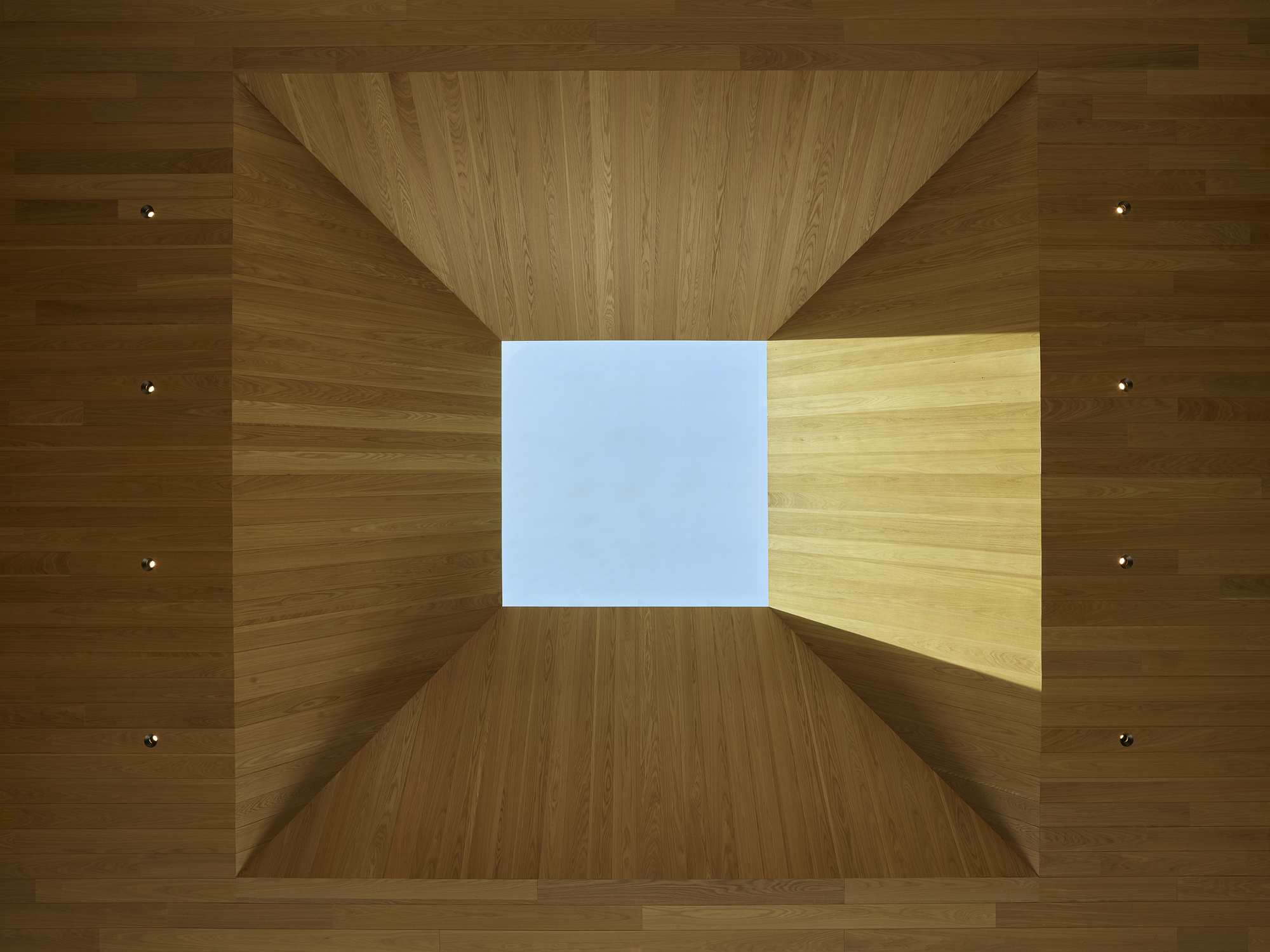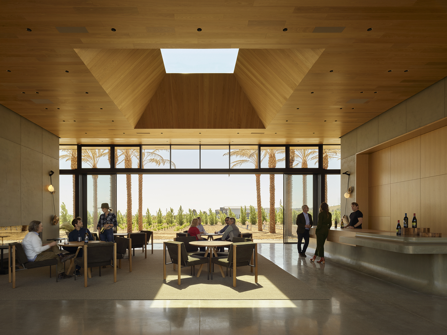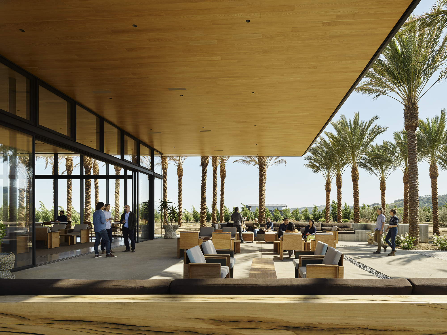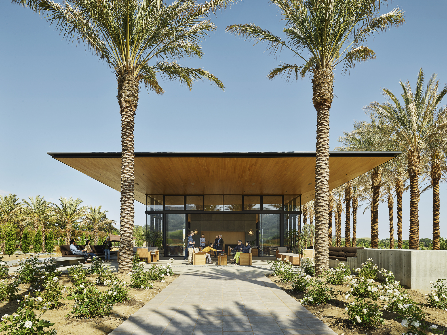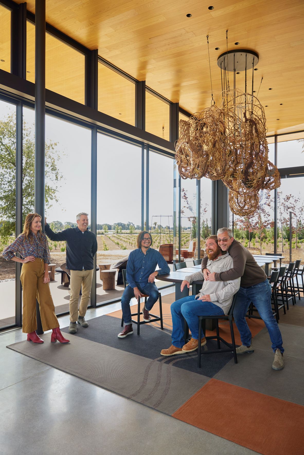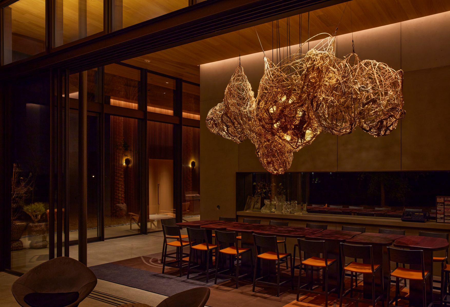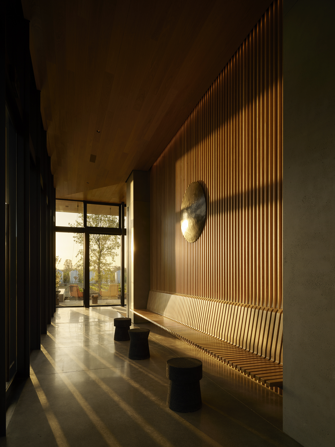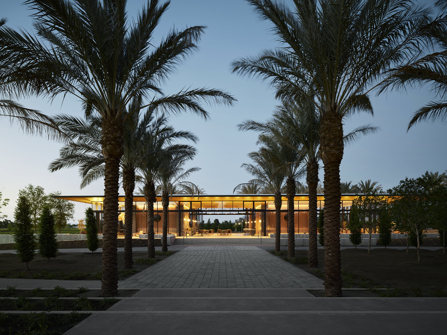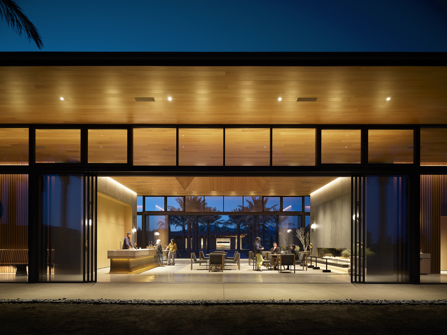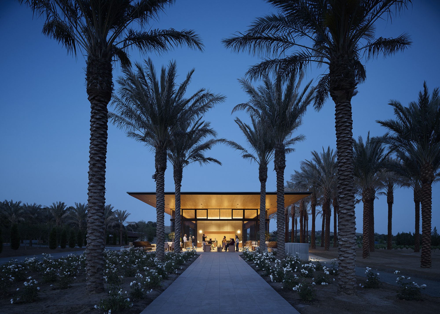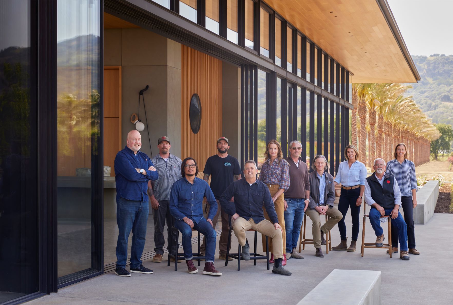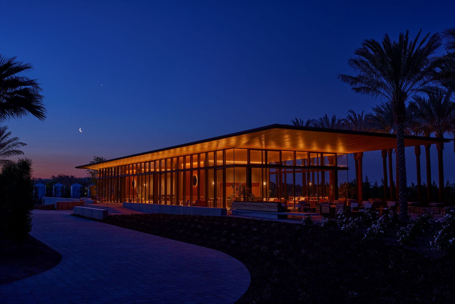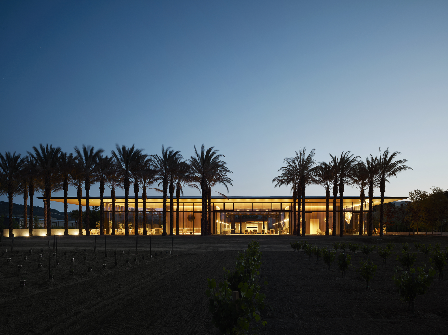
Caymus Suisun
With his father Chuck, Charlie visited his family’s grapes here as a kid, taking in the bucolic ways of winemaking that recalled Napa’s early days. Ready to bring Caymus to Suisun, Chuck and Charlie nested an immaculate tasting room in gardens of peaches, tomatoes and onions, fringed with palms. We’ve built with the Wagners for years, and now joined the architects of Bohlin Cywinski Jackson to make perfections as invisible as their crystalline walls. Slender pillars hold rods that ensure slide and shake move only the roof as it sweeps far into air. Hand-carpentered aluminum hides shades in crisp trim. Concrete swells from concrete, oak melds to oak. Everywhere, simplicity encloses ingenuity, craft’s answer to evolving needs. Together, we shaped not only the place but a shared pleasure in process.
Wine remembers where it comes from. Here, so do all who watch the wind in the vines.
11,000 square feet
Suison Valley, California
Bohlin Cywinski Jackson, Architect
The Bureau & Geldert Studios, Interior Design
Eckersley O’Callahan, Structural Engineer
Foulk Civil Engineering
EJA Lighting Design
Blue Forest Engineering, MEP
Spearhead, Timberwork
Matthew Millman & Yoshihiro Makino, Photography
